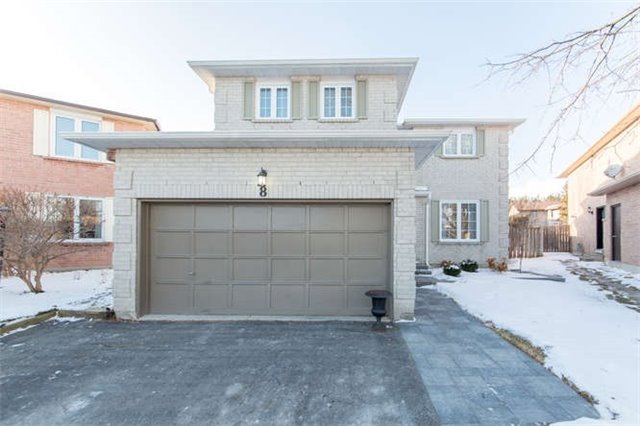- Tax: $4,333.59 (2017)
- Community:Raymerville
- City:Markham
- Type:Residential
- Style:Detached (2-Storey)
- Beds:4
- Bath:3
- Size:2000-2500 Sq Ft
- Basement:Full
- Garage:Attached (2 Spaces)
Features:
- ExteriorBrick
- HeatingForced Air
Listing Contracted With: SUTTON GROUP-HERITAGE REALTY INC., BROKERAGE
Description
Welcome To 8 Peel Court In Desirable Raymerville. This Stunning Home Boasts A Family Friendly Cul De Sac Location & A Huge Premium Pie Shaped Lot. Spacious All Brick Home Features Open Concept Main Floor Living. Recent Kitchen Reno With Wall Removal & New Layout. Bright Family Room With Gleaming Hardwood & W/O To Huge Deck. Welcoming Master Featuring New Ensuite Bath With Glass Shower & Heated Floors. Additional Bedrooms Are Bright & Spacious.
Highlights
**Markville Secondary District** Updates Include: Full Kitchen Reno, New Master Bath, Vinyl Windows, New Furnace/Ac, Smooth Ceilings, Newer Roof Shingles & Electrical Panel. Sale Includes All Appliances. This Property Will Not Last!!!
Want to learn more about 8 Peel Crt (Mccowan/Raymerville)?

Matthew Harding Real Estate Professional
Sutton Group-Heritage Realty Inc., Brokerage
Rooms
Real Estate Websites by Web4Realty
https://web4realty.com/


