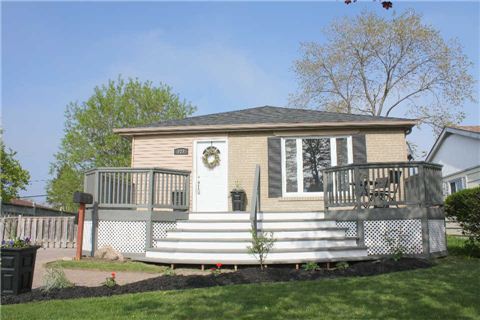- Tax: $3,928.28 (2014)
- Community:Bay Ridges
- City:Pickering
- Type:Residential
- Style:Detached (Bungalow)
- Beds:3+2
- Bath:2
- Basement:Apartment (Sep Entrance)
Features:
- ExteriorBrick
- HeatingForced Air
- Lot FeaturesLake/Pond/River, Marina, Park, Public Transit, School
Listing Contracted With: SUTTON GROUP-TOWN AND COUNTRY REALTY LTD, BROKERAGE
Description
***Attention Investors - Legal Duplex***Dreaming Of That Perfect Investment Property? This Is It!! All Brick 3+2 Bungalow On Quiet Bay Ridges Street. Main Floor (1100Sqft) Features Updated Kitchen, Ceramic Flooring, Three Large Bedrooms & Hardwood Flooring. Basement Unit (900Sqft) Features Separate Entrance, Brand New Kitchen/Ceramic Flooring And Two Large Bedrooms. Legal Apartment With City Of Pickering. Live Upstairs And Rent Below To Lower Your Mortgage!!
Highlights
Over 30K Spent On Esa/Fire/City Certification, New Lifetime Roof, New Basement Kitchen/Flooring, New Paint/Doors, Updated Baths, Shared Laundry, Short Walk To Go Station, School And Waterfront. Market Rent Main $1500 Bsmt $1000 = $30K Year!
Want to learn more about 727 Hewson Dr (Liverpool / Krosno)?

Matthew Harding Real Estate Professional
Sutton Group-Heritage Realty Inc., Brokerage
Rooms
Real Estate Websites by Web4Realty
https://web4realty.com/


