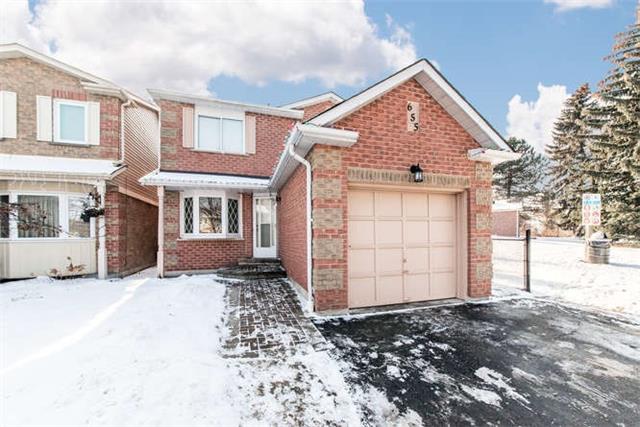
655 Sugar Maple Cres (Cochrane & Rossland)
Price: $514,900
Status: Sold
MLS®#: E4031191
- Tax: $3,835.19 (2017)
- Community:Williamsburg
- City:Whitby
- Type:Residential
- Style:Detached (2-Storey)
- Beds:3
- Bath:2
- Basement:Finished (Full)
- Garage:Attached (1 Space)
Features:
- ExteriorBrick
- HeatingForced Air
- Lot FeaturesGrnbelt/Conserv
Listing Contracted With: SUTTON GROUP-HERITAGE REALTY INC., BROKERAGE
Description
Sought After Sugar Maple Crescent In Desirable Williamsburg. This Picturesque House Is Perfectly Placed For Privacy With No Neighbors To Side/Rear. All Brick Beauty Boasts Kitchen Featuring Newer Cabinets, Ceramic Flooring & Ample Pantry Space. Living/Dining Rooms With Tons Of Natural Light & Bright Laminate Floor. Huge Master Bedroom W/ Office Nook, Walk In Closet & Semi Ensuite. Additional Bedrooms Are Bright And Spacious. Perfect Backyard For Family Time.
Highlights
Recent Updates: Kitchen Cabinets, Appliances, Ceramic Floors, Vinyl Windows, Upstairs Bath(2015), New Carpet(2017), New Sod And Wood Fence(2016) Stone Walkway(2016) & Furnace/Ac(2016). Sale Includes All Appliances. This Home Will Not Last!!
Want to learn more about 655 Sugar Maple Cres (Cochrane & Rossland)?

Matthew Harding Real Estate Professional
Sutton Group-Heritage Realty Inc., Brokerage
Rooms
Real Estate Websites by Web4Realty
https://web4realty.com/

