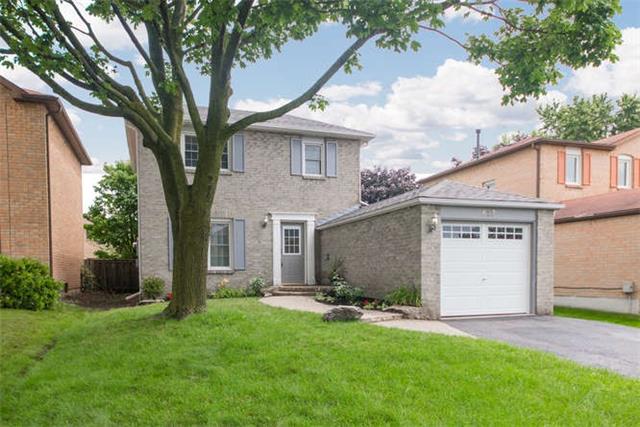
627 Beckworth Sq (Rosebank And Foxwood Trail)
Price: $659,900
Status: Sold
MLS®#: E3881958
- Tax: $4,304.17 (2017)
- Community:Amberlea
- City:Pickering
- Type:Residential
- Style:Detached (2-Storey)
- Beds:3
- Bath:2
- Basement:Finished
- Garage:Attached (1 Space)
Features:
- ExteriorBrick
- HeatingForced Air
- Lot FeaturesPark, Public Transit, School
Listing Contracted With: SUTTON GROUP-HERITAGE REALTY INC., BROKERAGE
Description
Rare To Market Beckworth Square **Amazing Price**. This Fully Detached Fox Hollow Gem Shines. Stunning New Main Floor Layout Featuring Reno'd Kitchen, Wall Removal, New Cabinets, Stone Backsplash, Granite Counters, Breakfast Bar & Pantry. Stylish Open Concept Living/Dining Space Perfect For Entertaining. Bright & Spacious Bedrooms W/ Spa Like Reno'd Bathroom. Child Safe Square Location & Quiet Street Make This The Ideal Family Home. Don't Miss Out!!
Highlights
Complete Package: Amour Stone Walkway, Stone Patio, Vinyl Windows, New Roof (2017), Perennial Gardens, Stainless Steel Appliances, New Elf, Prof Finished Basement And Privacy!!! The List Goes On....Join Us Sat 2-4 For Open House.
Want to learn more about 627 Beckworth Sq (Rosebank And Foxwood Trail)?

Matthew Harding Real Estate Professional
Sutton Group-Heritage Realty Inc., Brokerage
Rooms
Real Estate Websites by Web4Realty
https://web4realty.com/

