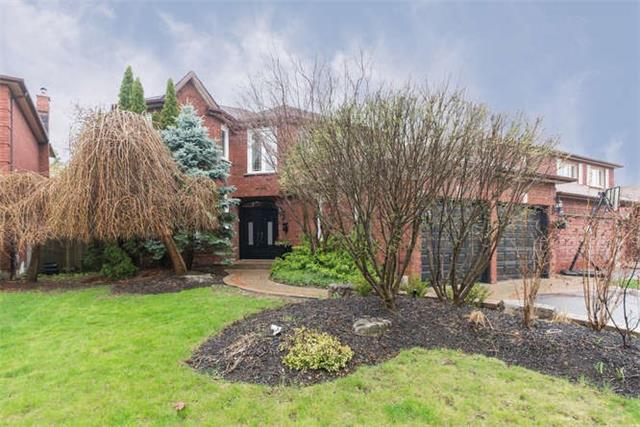- Tax: $5,021.04 (2016)
- Community:Rolling Acres
- City:Whitby
- Type:Residential
- Style:Detached (2-Storey)
- Beds:4+1
- Bath:4
- Size:2000-2500 Sq Ft
- Basement:Full (Part Fin)
- Garage:Attached (2 Spaces)
Features:
- InteriorFireplace
- ExteriorBrick
- HeatingForced Air
- Lot FeaturesSchool
Listing Contracted With: SUTTON GROUP-HERITAGE REALTY INC., BROKERAGE
Description
This Gorgeous Home Features Hand Crafted Finishes That Exemplify True Workmanship. Stunning New Kitchen Layout Featuring All New Custom Cabinets, Massive Cherrywood Island (Seats 4) Quartz Counters & Custom Backsplash. Inviting Family Room W/ New Custom Built In's, Gas Fireplace & Amazing Custom Coffered Ceiling. Stunning New Curb Appeal Landscaping Package & Private Yard Accented By Mature Trees, New Deck, Built In Bbq & Hot Tub. Check Out The Virtual Tour!
Highlights
Custom Hardwood Staircase Leads To A Master Featuring 5 Piece Ensuite, W/I Closet & Sitting Room (Easily Doubles As A Nursery!) Spacious Bedrooms Feature Custom Desk, Crown Moulding & Closet Built Ins. Join Us For Open House Sat/Sun 2-4.
Want to learn more about 48 Stratton Cres (Anderson/Rossland)?

Matthew Harding Real Estate Professional
Sutton Group-Heritage Realty Inc., Brokerage
Rooms
Real Estate Websites by Web4Realty
https://web4realty.com/


