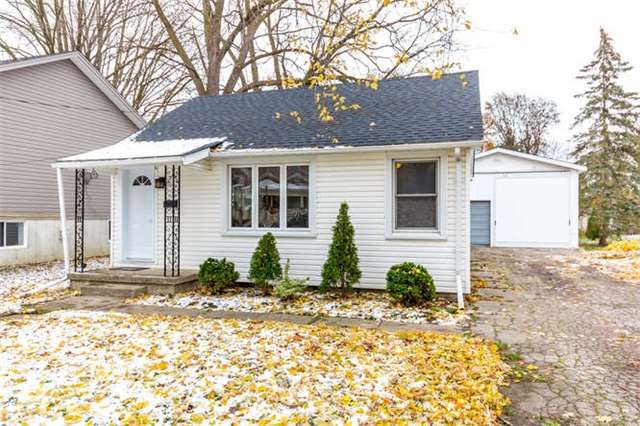- Tax: $2,852 (2017)
- Community:Lindsay
- City:Kawartha Lakes
- Type:Residential
- Style:Detached (Bungalow)
- Beds:2
- Bath:1
- Basement:Crawl Space
- Garage:Detached (4 Spaces)
Features:
- InteriorFireplace
- ExteriorVinyl Siding
- HeatingOther
Listing Contracted With: SUTTON GROUP-HERITAGE REALTY INC., BROKERAGE
Description
***Stud Back Renovation*** Huge 25 X 35 Ft Shop*** Attention Hobbyist Or Contractor. Completely Reno'd Home With New Kitchen, New Appliances, Vinyl Windows, Insulation, Drywall, New Trim/Doors, New 4 Piece Bath And Reclaimed Hardwood Floors. Warm Winter Nights In Front Of A New High Efficiency Gas Fireplace With Blower Option. Low Maintenance Exterior Featuring Vinyl Siding & New Shingles. Park Like 52 X 165 Ft Lot With Mature Trees For Maximum Privacy.
Highlights
Shop Features Two Bay Doors With 16Ft Clearance, All New Hydro, Roof & Cement Flooring - Perfect For Hoist Or Large Commercial Vehicles. House & Shop - Amazing Combination In Wonderful Neighborhood. Walk To Schools, Parks & Downtown.
Want to learn more about 46 Simcoe St (Simcoe St/Glenelg St E)?

Matthew Harding Real Estate Professional
Sutton Group-Heritage Realty Inc., Brokerage
Rooms
Real Estate Websites by Web4Realty
https://web4realty.com/


