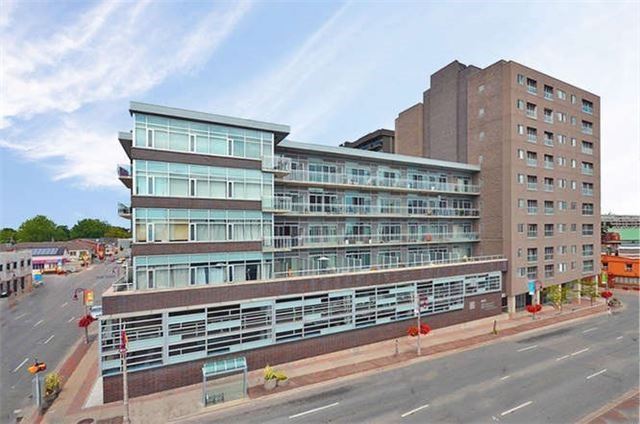
320-44 Bond St W (Bond St. W / Centre St. S.)
Price: $314,900
Status: Sold
MLS®#: E4290816
- Tax: $2,675 (2018)
- Maintenance:$416
- Community:O'Neill
- City:Oshawa
- Type:Condominium
- Style:Condo Apt (Apartment)
- Beds:2
- Bath:1
- Size:800-899 Sq Ft
- Garage:Undergrnd
Features:
- InteriorLaundry Room
- ExteriorBrick
- HeatingForced Air, Gas
- AmenitiesExercise Room, Party/Meeting Room, Sauna, Security Guard
- Lot FeaturesArts Centre, Clear View, Hospital, Library, Public Transit, Terraced
- Extra FeaturesPrivate Elevator, Common Elements Included
Listing Contracted With: SUTTON GROUP-HERITAGE REALTY INC., BROKERAGE
Description
***Rare To Market 2 Bedroom With 200 Sqft Private Terrace*** The Wait Is Over...Stylish And Spacious Loft Style Condo Featuring 9Ft Ceilings And Open Concept Living. Chef\'s Kitchen Featuring Maple Cabinets, Granite Counters, Breakfast Bar And Stainless Steel Appliances. Dual Walk Out Doors To Sensational Private Terrace - Perfect For Outdoor Living!. Welcoming Master With Walk Out, Spacious Closet And Semi Ensuite. Second Bedroom Perfect For Guests!!
Highlights
Stylish Professional Paint, Hardwood Floors, New Lighting, Ensuite Washer And Dryer, Owned Locker & Parking Space. Modern Building With Amazing Amenities And Walking Distance To Shops/Restaurants & Transit. Check Out The Virtual Tour!
Want to learn more about 320-44 Bond St W (Bond St. W / Centre St. S.)?

Matthew Harding Real Estate Professional
Sutton Group-Heritage Realty Inc., Brokerage
Rooms
Real Estate Websites by Web4Realty
https://web4realty.com/

