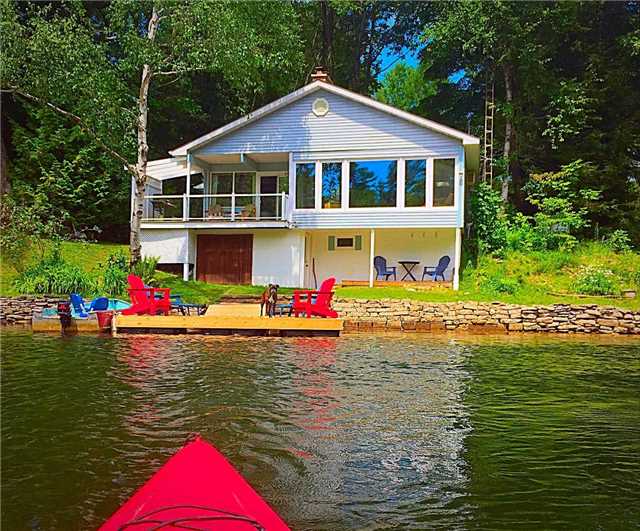- Tax: $2,150 (2016)
- Community:Norland
- City:Kawartha Lakes
- Type:Residential
- Style:Detached (Bungalow)
- Beds:3
- Bath:1
- Basement:W/O
- Garage:Other (1 Space)
Features:
- InteriorFireplace
- ExteriorVinyl Siding
- Heating, Forced A
- Sewer/Water SystemsOther, Septic
- Lot FeaturesBeach, Grnbelt/Conserv, Lake/Pond, Treed, Waterfront, Wooded/Treed
Listing Contracted With: SUTTON GROUP-TOWN AND COUNTRY REALTY LTD, BROKERAGE
Description
***Four Season Waterfront Stunner***Shadow Lake System***Deep Weed Free Waterfront Perfect For Diving Off The Dock! Beautifully Renovated Three Bedroom Home W/ Walk Out Basement. All New High Eff. Furnace With New Ductwork And Ac - All Controlled From Your Smartphone! Fully Renovated Main Floor W/ Stunning New Windows For Perfect Water Views. Huge Master W/ Separate Walk Out To Glass Railing Deck. Open Concept Family Room/Kitchen, Perfect For Entertaining!
Highlights
***Over 20K On New Hvac/Duct Work***Sandy Shoreline*** New Vinyl Windows And Door, New Prof. Paint Inside/Out, New Floating Dock, Wett Certified Wood Stove, Heated Water Line, Boathouse W/ Marine Rail, Septic System, 1/2 Acre Lot, Privacy!!
Want to learn more about 3534 Monck Rd (Monck Rd & Hwy #35)?

Matthew Harding Real Estate Professional
Sutton Group-Heritage Realty Inc., Brokerage
Rooms
Real Estate Websites by Web4Realty
https://web4realty.com/


