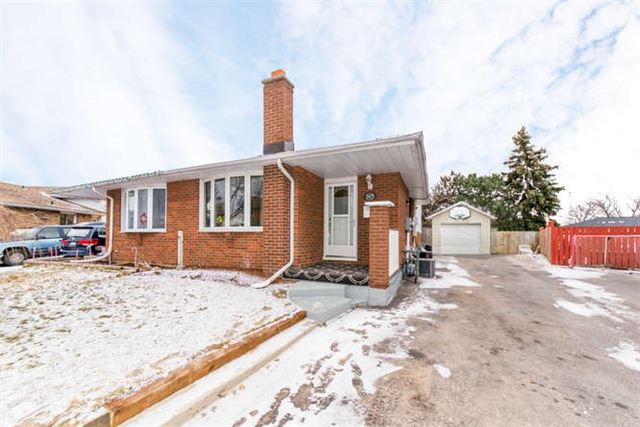- Tax: $3,059.73 (2017)
- Community:Lakeview
- City:Oshawa
- Type:Residential
- Style:Semi-Detached
- Beds:3
- Bath:2
- Basement:Finished (Sep Entrance)
- Garage:Detached (1 Space)
Features:
- InteriorFireplace
- ExteriorAlum Siding, Brick
- HeatingForced Air
- Lot FeaturesBeach, Park, School, Fenced Yard
Listing Contracted With: SUTTON GROUP-HERITAGE REALTY INC., BROKERAGE
Description
***Perfect Family Home***Pie Lot W/ Detached Garage/Shop***Stunning 4 Level Semi-Detached W/ Thousands In Upgrades. Friendly Main Floor With Bright Open Concept Kitchen & Large Living Spaces. New Second Floor Layout W/ Dual Walk-In Closet Master & Stunning Spa Like Bath Featuring Slate Stone, Frameless Glass Shower & Jacuzzi Tub. Additional Bedrooms Are Bright & Spacious. Handy Lower Level Family Room W/ Stone Fireplace & Dry Bar. Check Out The Virtual Tour!
Highlights
***Separate Side Entrance Easy Conversion To Apartment***Parking For 5 Vehicles***All New Electrical & Panel, 40 Amp Garage Panel, Roof 2014, Newer High Eff Furnace & Ac, Rear Stone Patio, Perennial & Vegetable Gardens, Hot Tub & Privacy!!!
Want to learn more about 317 Kinmount Cres (Oxford & Wentworth)?

Matthew Harding Real Estate Professional
Sutton Group-Heritage Realty Inc., Brokerage
Rooms
Real Estate Websites by Web4Realty
https://web4realty.com/


