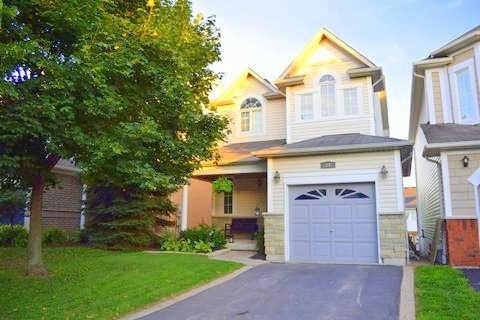- Tax: $3,620.88 (2015)
- Community:Brooklin
- City:Whitby
- Type:Residential
- Style:Detached (2-Storey)
- Beds:3
- Bath:2
- Basement:Fin W/O (Finished)
- Garage:Attached (1 Space)
Features:
- ExteriorStone, Vinyl Siding
- HeatingForced Air
- Lot FeaturesClear View, Public Transit, School, Treed, Fenced Yard
Listing Contracted With: SUTTON GROUP-TOWN AND COUNTRY REALTY LTD, BROKERAGE
Description
***Stunning Full Reno***Featured In Country Living Media***The Search Is Over....Stunning Kitchen Renovation Featuring New Layout, Commercial Grade Appliance, New Cabinetry, Subway Tile Backsplash. Open Concept Great Room W/ New Hardwood Flooring. Amazing Stud Back Reno On Lower Level Featuring Media & Kitchenette Area. Love To Entertain? New Two Level Deck W/ Southern Exp, Staircase & Lower Seating Area - Perfect For Parties. Open House Sat 2-4Pm!!
Highlights
Kitchen & Appliances(2015), Basement Reno(2014), New Hardwood & Carpeting(2011), New 2 Storey Deck(2012), Landscaping W/ Autumn Blaze Maples(2013), Capped Exterior Window (2013), New Ac (2011), New Prof Paint (2015).The List Goes On....
Want to learn more about 23 Brookvalley Ave (Ashburn And Vipond)?

Matthew Harding Real Estate Professional
Sutton Group-Heritage Realty Inc., Brokerage
Rooms
Real Estate Websites by Web4Realty
https://web4realty.com/


