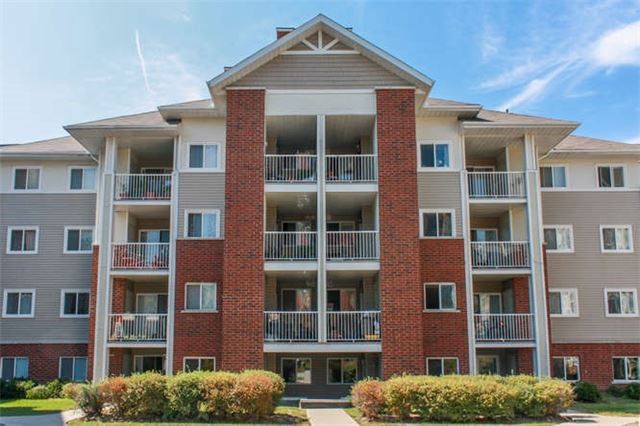
223-5225 Finch Ave E (Finch & Middlefield)
Price: $288,800
Status: Sold
MLS®#: E3596206
- Tax: $1,389.71 (2016)
- Maintenance:$354.25
- Community:Agincourt North
- City:Toronto
- Type:Condominium
- Style:Condo Apt
- Beds:2+1
- Bath:1
- Garage:Undergrnd
Features:
- InteriorLaundry Room
- ExteriorAlum Siding, Brick
- HeatingForced Air, Heating Included
- Sewer/Water SystemsWater Included
- AmenitiesParty/Meeting Room, Recreation Room, Security System, Visitor Parking
- Lot FeaturesArts Centre, Park, Public Transit, Rec Centre, School, Place Of Worship
- Extra FeaturesCommon Elements Included
Listing Contracted With: SUTTON GROUP-TOWN AND COUNTRY REALTY LTD, BROKERAGE
Description
***High Demand Woodside Pointe***Pristine Spacious Modern Condo***Sought After East Facing Unit Backing Onto Tranquil Garden. Stunning 2 Bed + Den (Easily 3rd Br) Featuring Open Concept Living With All New Laminate Floors, Shaker Wood Cabinets, New Ceramic, New Paint & Black Appliances. Close To Ttc, Woodside Mall, Schools, Restaurants And Highway 401. Low Maintenance Fees And Excellent Condo Management Make This An Ideal Home Or Sound Investment.
Highlights
***Rare Owned Locker***Locker Placement Next To Parking Space. Sale Includes Fridge, Stove, Dishwasher, Washer & Dryer, All Window Coverings, All Elf. Unit Close To Front Lobby Stairwell For Quick And Easy Access. Hurry It Will Not Last!
Want to learn more about 223-5225 Finch Ave E (Finch & Middlefield)?

Matthew Harding Real Estate Professional
Sutton Group-Heritage Realty Inc., Brokerage
Rooms
Real Estate Websites by Web4Realty
https://web4realty.com/

