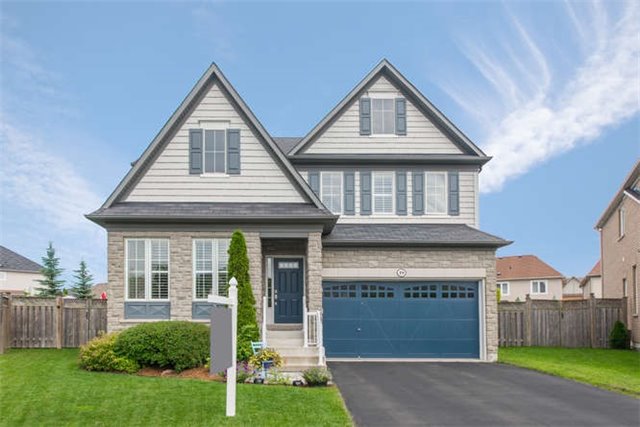- Tax: $6,017.67 (2017)
- Community:Northeast Ajax
- City:Ajax
- Type:Residential
- Style:Detached (2-Storey)
- Beds:4
- Bath:3
- Basement:Finished
Features:
- InteriorFireplace
- ExteriorStone, Vinyl Siding
- HeatingForced Air
- Lot FeaturesGolf, Grnbelt/Conserv, Park, Public Transit, School
Listing Contracted With: SUTTON GROUP-HERITAGE REALTY INC., BROKERAGE
Description
Welcome Home!! Spectacular Park-Like Premium Lot Featuring 100K Backyard Oasis W/ Inground Saltwater Pool, Cabana & Gorgeous Landscaping. Beautiful 4 Bdrm Home W Thousands Spent In Upgrades. Newly Reno'd Chef's Kitchen W/ Granite, S/S Appliances, Maple Cabinets. Open Concept Main Floor W/ Gleaming Hardwood. Welcoming Master Featuring Spa Like Ensuite. Additional Bedrooms Feature Rare W/I Closets. Professionally Finished Basement Perfect For The Whole Family.
Highlights
Shows Like A Model! Includes: Prof Interior Design, 9/10Ft Ceilings, Hardwood Floors, California Shutters, Frameless Glass Shower, Professionally Finished Basement, Gazebo, Stone Patio, Play Structure And More....Check Out The Virtual Tour!
Want to learn more about 19 Rushbrooke Way (Audley/Taunton)?

Matthew Harding Real Estate Professional
Sutton Group-Heritage Realty Inc., Brokerage
Rooms
Real Estate Websites by Web4Realty
https://web4realty.com/


