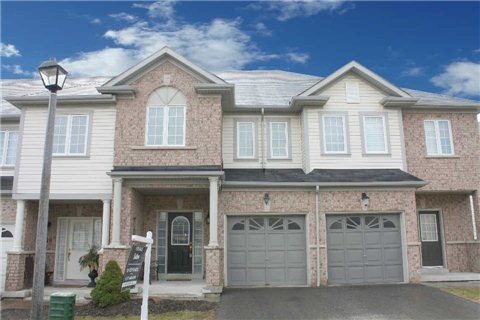- Tax: $3,375.08 (2015)
- Community:Brooklin
- City:Whitby
- Type:Residential
- Style:Att/Row/Twnhouse (2-Storey)
- Beds:3
- Bath:3
- Size:1500-2000 Sq Ft
- Basement:Full
- Garage:Attached (1 Space)
Features:
- InteriorFireplace
- ExteriorBrick, Vinyl Siding
- HeatingForced Air
- Lot FeaturesClear View, Park, Public Transit, School, Fenced Yard
Listing Contracted With: SUTTON GROUP-TOWN AND COUNTRY REALTY LTD, BROKERAGE
Description
***Stunning Brooklin Freehold Town***Spacious 1512 Sqft*** Bright And Spacious Living In The Heart Of Brooklin. The Chef Will Love The Oversized Kitchen Complete With Extra Cupboards & Breakfast Bar. Gleaming Bamboo Flooring Accents The Open Concept Great Room Which Features A Gas Fireplace For Those Cool Nights. Large Welcoming Master With Full Walk In Closet And Spa Like Ensuite With Frameless Glass Shower. Additional Bedrooms Are Bright And Spacious.
Highlights
Amazing Location: Walk To Shopping, Transit, School And Downtown. Property Features Direct Access To Garage, Fully Fenced Yard, New Elf, New Professional Paint And Spacious Lower Level Awaiting Your Touches. This Property Will Not Last!!!!!
Want to learn more about 17 Telstar Way (Baldwin And Winchester)?

Matthew Harding Real Estate Professional
Sutton Group-Heritage Realty Inc., Brokerage
Rooms
Real Estate Websites by Web4Realty
https://web4realty.com/


