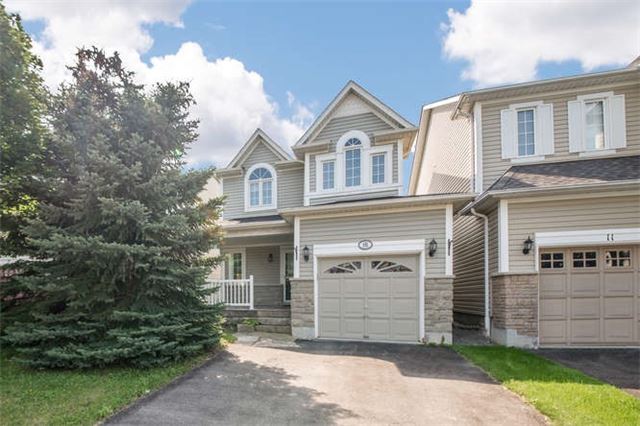
15 Primeau Ave (Darius Harns & Carnwith)
Price: $549,900
Status: Sold
MLS®#: E3954615
- Tax: $3,997.75 (2017)
- Community:Brooklin
- City:Whitby
- Type:Residential
- Style:Detached (2-Storey)
- Beds:3
- Bath:2
- Basement:Full
- Garage:Attached (1 Space)
Features:
- ExteriorStone, Vinyl Siding
- HeatingForced Air
- Sewer/Water SystemsPublic
- Lot FeaturesGrnbelt/Conserv, Library, Park, Public Transit, School
Listing Contracted With: SUTTON GROUP-HERITAGE REALTY INC., BROKERAGE
Description
***Stunning Curb Appeal***Amazing Detached & Freehold Price!!*** Brooklin Gem With Jumbo Flag Stone Walkway And Staircase. Welcoming Main Floor Plan With Open Concept Chef's Kitchen, Custom Backsplash & Breakfast Bar. Bright Eat- In Kitchen With Walkout To Deck. Bedrooms Are Bright And Spacious. Rear Yard Perfect For Entertaining With Huge Deck, Perennial Gardens, 115 Ft Deep, Garden Shed And Privacy!!
Highlights
***Direct Access From Home To Garage*** New Roof 2015 (Lifetime Shingle), Stone Veneer Exterior, Extra Wide Driveway, Hardwood Floors, Privacy Fencing/Gates. Desirable School District - Walk The Kids To School! Sale Includes All Appliances.
Want to learn more about 15 Primeau Ave (Darius Harns & Carnwith)?

Matthew Harding Real Estate Professional
Sutton Group-Heritage Realty Inc., Brokerage
Rooms
Real Estate Websites by Web4Realty
https://web4realty.com/

