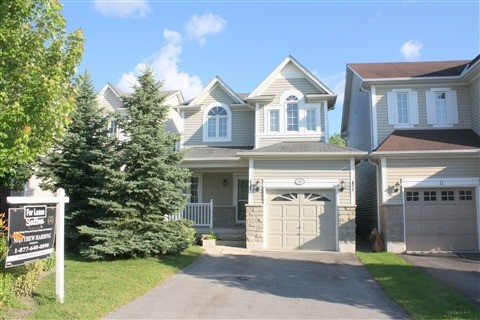
15 Primeau Ave (Ashburn Rd/Carnwith)
Price: $1,750/Monthly
Status: Rented/Leased
MLS®#: E3512808
- Community:Brooklin
- City:Whitby
- Type:Residential
- Style:Detached (2-Storey)
- Beds:3
- Bath:2
- Basement:Full
- Garage:Attached (1 Space)
Features:
- ExteriorBrick, Vinyl Siding
- HeatingForced Air
- Lot FeaturesPark, Public Transit, School, Private Entrance
- Extra FeaturesCommon Elements Included
- CaveatsApplication Required, Credit Check, Employment Letter, Lease Agreement, References Required
Listing Contracted With: SUTTON GROUP-TOWN AND COUNTRY REALTY LTD, BROKERAGE
Description
***Fabulous Brooklin Home***Available For Start Of School!!! This Fully Detached 3 Bedroom Home Is Waiting For You. Quiet Street Within Walking Distance To Desired Brooklin School. Open Concept Chef's Kitchen Complete With Breakfast Bar. Professional Decor With Hardwood Flooring. Stunning Backyard With Large Deck And Garden Shed. It Is A Total Package!
Highlights
Appliances Include: Fridge, Stove, Washer, Dryer, Built-In Dishwasher And Microwave, Upright Freezer, Window Coverings, Central Air Conditioning And All Electrical Light Fixtures. Short Walk To Catholic, Public And High School.
Want to learn more about 15 Primeau Ave (Ashburn Rd/Carnwith)?

Matthew Harding Real Estate Professional
Sutton Group-Heritage Realty Inc., Brokerage
Rooms
Real Estate Websites by Web4Realty
https://web4realty.com/

