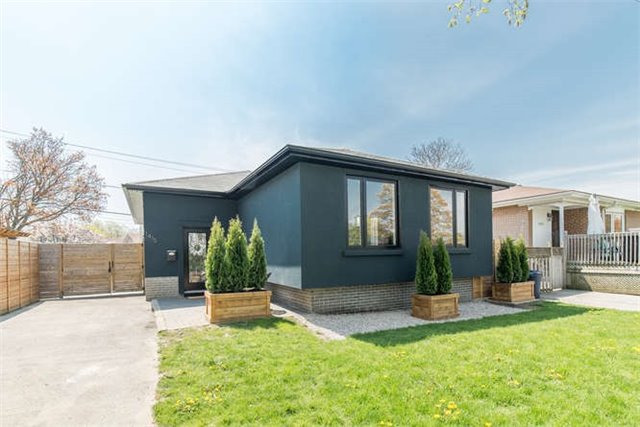- Tax: $3,988.34 (2016)
- Community:Bay Ridges
- City:Pickering
- Type:Residential
- Style:Detached (Bungalow)
- Beds:4+1
- Bath:3
- Basement:Finished (Full)
Features:
- InteriorFireplace
- ExteriorBrick, Stucco/Plaster
- HeatingForced Air
- Lot FeaturesBeach, Marina, Park, School, Fenced Yard
Listing Contracted With: SUTTON GROUP-HERITAGE REALTY INC., BROKERAGE
Description
:***Bay Ridges Dream- Steps To The Lake***Modern Perfection Describes This 4+1 Bedroom Masterpiece. Stunning Full Home Renovation Inside And Out. The Chef Will Love The New Kitchen W/ Massive 4-Seater Island, High End Appliances & Quartz Counters. Open Concept Great Room Perfect For Entertaining. Amazing 4 Main Floor Bedrooms W/ Hand Scraped Maple Floors & Dual Bath Package. Huge Lower Levels Features 5th Bedroom, Full 4 Piece Bath & Full Sized Family Room.
Highlights
:***Over 150K Reno*** All New Windows, Stucco Exterior, New Main Floor Layout, All New Wiring (Csa Cert), 3 New Baths, Hardwood Stairs W/ Custom Railings, Potential Lower Nanny/Income Suite, Huge Yard W/ Entertaining Area. The List Goes On.
Want to learn more about 1415 Colmar Ave (Liverpool & Krosno)?

Matthew Harding Real Estate Professional
Sutton Group-Heritage Realty Inc., Brokerage
Rooms
Real Estate Websites by Web4Realty
https://web4realty.com/


