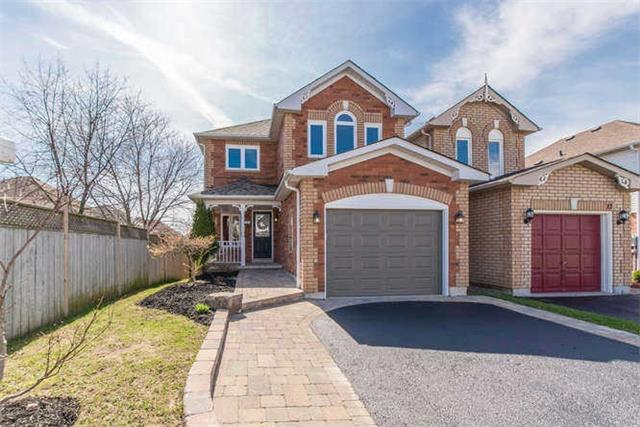- Tax: $3,884.87 (2016)
- Community:Williamsburg
- City:Whitby
- Type:Residential
- Style:Detached (2-Storey)
- Beds:3+1
- Bath:4
- Size:1500-2000 Sq Ft
- Basement:Fin W/O (Finished)
- Garage:Attached
Features:
- ExteriorBrick
- HeatingForced Air
- Lot FeaturesPark, Public Transit, School
Listing Contracted With: SUTTON GROUP-TOWN AND COUNTRY REALTY LTD, BROKERAGE
Description
***Stunning All Brick Beauty***Finished Walk Out Basement***Jack Minor School District***Welcome Home! Rare To Market 14 Vintage Has It All! Welcoming Main Floor Layout With Large Chef's Kitchen Featuring Centre Island & Breakfast Bar. Huge Family Room With Gleaming Hardwood Floors. Amazing Two Level Deck Complete W/ Staircase & Bbq Area. Welcoming Master Complete W/ Spa Like Ensuite, New Laminate & Walk In Closet. Additional Bedrooms Are Bright & Spacious.
Highlights
Stunning Finished Walk Out Basement Featuring Open Concept Family Room, Laundry, W/O To Deck, 3 Piece Bath & Large Bedroom. Easily Converted To In-Law/Apt! New Front Stone Landscaping & New Garage Door. Join Us For Open House Sat/Sun 2-4.
Want to learn more about 14 Vintage Dr (Brock/Taunton)?

Matthew Harding Real Estate Professional
Sutton Group-Heritage Realty Inc., Brokerage
Rooms
Real Estate Websites by Web4Realty
https://web4realty.com/


