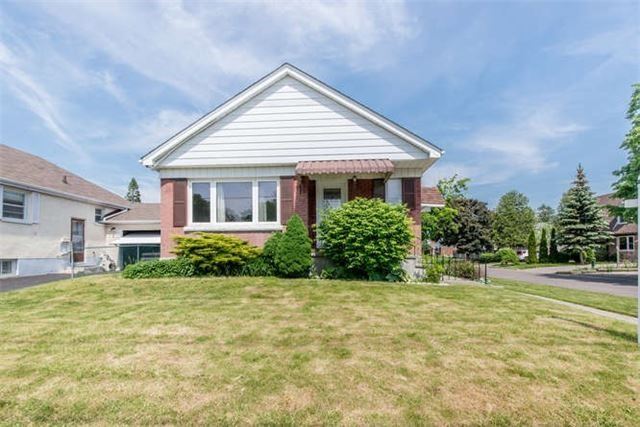
131 Central Park Blvd N (Central Park Blvd/ Adelaide)
Price: $479,900
Status: Sold
MLS®#: E4175832
- Tax: $3,235.84 (2018)
- Community:O'Neill
- City:Oshawa
- Type:Residential
- Style:Duplex (Bungalow)
- Beds:2+1
- Bath:2
- Basement:Apartment (Sep Entrance)
- Garage:Detached (1 Space)
Features:
- ExteriorBrick
- HeatingForced Air
Listing Contracted With: SUTTON GROUP-HERITAGE REALTY INC., BROKERAGE
Description
:***Attention Investors-Legal Duplex***Cash-Flow Positive With Mortgage***Solid All Brick Bungalow On Dual Frontage Streets With Detached Garage. Open Concept Main Floor Features Hardwood, Full Bath Reno & Large Bedrooms W/ Separate Walk Out. Communal Laundry For Both Units. Basement Unit Features Separate Entrance, New Kitchen, Flooring And A Large Bedroom W/ Full Ensuite. Legal Apartment W/ City Of Oshawa. Live Upstairs & Rent Below To Lower Your Mortgage!!
Highlights
Market Rent For Area - Main $1500 & Lower $1200. Owner Completed Full Reno For Esa, City & Fire Compliance Including, Drywall, Windows, Height, Sprinklers, Fire Doors & Electrical. All Certificates Available - Rent Without Concern!!!
Want to learn more about 131 Central Park Blvd N (Central Park Blvd/ Adelaide)?

Matthew Harding Real Estate Professional
Sutton Group-Heritage Realty Inc., Brokerage
Rooms
Real Estate Websites by Web4Realty
https://web4realty.com/

