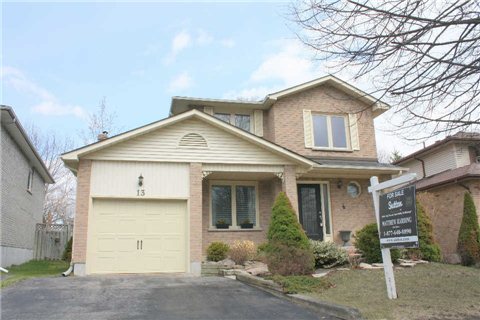
13 George Reynolds Dr (Nash And George Reynolds)
Price: $349,900
Status: Sold
MLS®#: E3177224
- Tax: $3,489.23 (2014)
- Community:Courtice
- City:Clarington
- Type:Residential
- Style:Detached (2-Storey)
- Beds:3
- Bath:3
- Basement:Full (Part Fin)
- Garage:Attached (1 Space)
Features:
- InteriorFireplace
- ExteriorBrick
- HeatingForced Air
- Lot FeaturesGrnbelt/Conserv, Park, Public Transit, School
Listing Contracted With: SUTTON GROUP-TOWN AND COUNTRY REALTY LTD, BROKERAGE
Description
***Thousands Spent In Upgrades***Welcome To Sought After Highland Gardens. All That's Left To Do Is Move In! Welcoming 2 Storey Entrance Way With New Front Door & Spiral Staircase. Large Main Floor Layout Includes Updated Chef's Kitchen And Greenhouse Like Breakfast Area, Cozy Family Room With Fireplace And Separate Living & Formal Dining Room Perfect For Family Entertaining. Bedrooms Are Bright & Spacious With New High End Carpeting. This House Is Clean!!!
Highlights
Amazing Updates: All New Insulated Vinyl Windows(2012), New Roof(2011), New Carpeting (2013), Wood Deck (2012), Front Door (2013). Home Features Direct Access To Garage. Huge Private Backyard Perfect For Entertaining!!
Want to learn more about 13 George Reynolds Dr (Nash And George Reynolds)?

Matthew Harding Real Estate Professional
Sutton Group-Heritage Realty Inc., Brokerage
Rooms
Real Estate Websites by Web4Realty
https://web4realty.com/

