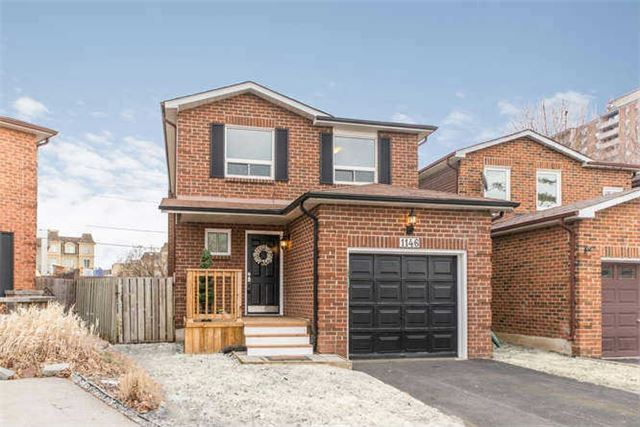- Tax: $3,286.14 (2016)
- Community:Bay Ridges
- City:Pickering
- Type:Residential
- Style:Detached (2-Storey)
- Beds:4
- Bath:3
- Basement:Finished
- Garage:Attached (1 Space)
Features:
- InteriorFireplace
- ExteriorAlum Siding, Brick
- HeatingForced Air
- Lot FeaturesLibrary, Public Transit, School
Listing Contracted With: SUTTON GROUP-TOWN AND COUNTRY REALTY LTD, BROKERAGE
Description
*** Hgtv/In Style Four Bedroom Gem***Pie Lot*** Stunning Full Home Reno Featuring New Chef's Kitchen W/ Granite, Centre Island W/ Bb, Amazing B/S & New Appliances. Large Open Concept Great/Dining Room Accented By Hand Scrapped Floors. New Hardwood Staircase Leading To Master Oasis Complete W/ New Spa Like Ensuite And W/I Closet. Additional Three Bedrooms Are Bright & Spacious. Enjoy Basement Retreat W/ Huge Media Area & Amazing Stone Fireplace. Shows 10/10!!
Highlights
***Walk To Go Station***New: Vinyl Windows, Furnace, Maple Flooring, Soft Close Cabinets, Three New Baths, High End Lighting, Electrical, Smooth Ceilings, Finished Basement, Barn Door Sliders...Be The First To Enjoy This Stunning Re-Model!!
Want to learn more about 1146 Tanzer Crt (Liverpool & Bayly)?

Matthew Harding Real Estate Professional
Sutton Group-Heritage Realty Inc., Brokerage
Rooms
Real Estate Websites by Web4Realty
https://web4realty.com/


