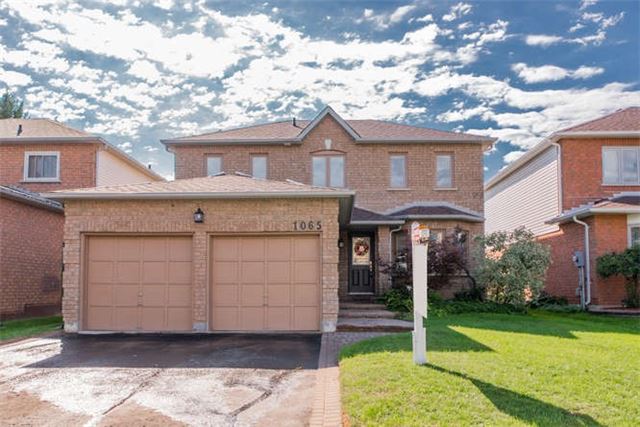
1065 Beaver Valley Cres (Thornton & Dryden)
Price: $549,900
Status: Sold
MLS®#: E3610115
- Tax: $4,605.2 (2016)
- Community:Northglen
- City:Oshawa
- Type:Residential
- Style:Detached (2-Storey)
- Beds:3+1
- Bath:4
- Basement:Finished (Full)
- Garage:Attached (2 Spaces)
Features:
- InteriorFireplace
- ExteriorBrick
- HeatingForced Air
Listing Contracted With: SUTTON GROUP-HERITAGE REALTY INC., BROKERAGE
Description
***Style At Home Perfection***Complete Reno Over 150K Spent***. This All Brick Gem Shows Like A Model! New Main Floor Layout Boasts Stunning New Chef's Kitchen Complete W/ Granite Counters, Custom B/S, Centre Island & High End Appliances. All New Master Layout Complimented By New Spa Like Ensuite, Frameless Glass Shower & Walk In Closet. New Dream Landscaping Featuring Amazing Curb Appeal & Completely Private Backyard Oasis...You Need To See This Home!
Highlights
***Income Generating Home! Avg $250/Month (Solar Panels Owned)*** Updates Galore: Roof(2010), Landscaping(2011), Kitchen(2011), Windows (2013), Furnace/Ac(2015), Appliances (2012) The List Goes On...Join Us Sat And Sun 2-4 For Open House.
Want to learn more about 1065 Beaver Valley Cres (Thornton & Dryden)?

Matthew Harding Real Estate Professional
Sutton Group-Heritage Realty Inc., Brokerage
Rooms
Real Estate Websites by Web4Realty
https://web4realty.com/

