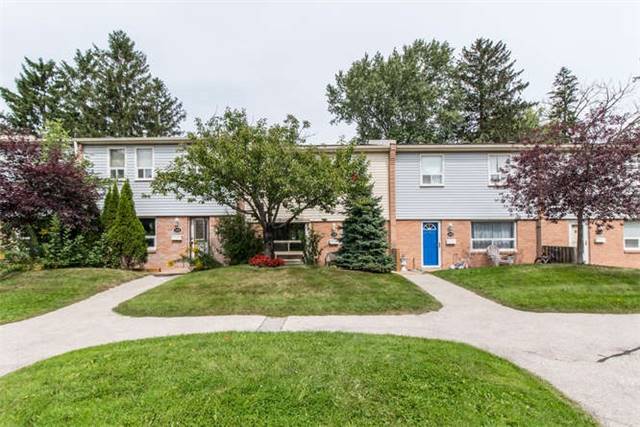
152-1055 Shawnmarr Rd (Lakeshore Rd & Mississauga Rd)
Price: $534,900
Status: Sold
MLS®#: W4244406
- Tax: $2,866 (2018)
- Maintenance:$405
- Community:Port Credit
- City:Mississauga
- Type:Condominium
- Style:Condo Townhouse (2-Storey)
- Beds:3+1
- Bath:2
- Size:1200-1399 Sq Ft
- Basement:Fin W/O (Sep Entrance)
- Garage:Undergrnd
Features:
- InteriorLaundry Room
- ExteriorAlum Siding, Brick
- HeatingForced Air, Gas
- Sewer/Water SystemsWater Included
- AmenitiesBbqs Allowed
- Lot FeaturesFenced Yard, Grnbelt/Conserv, Lake/Pond/River, Public Transit, School
- Extra FeaturesPrivate Elevator, Cable Included, Common Elements Included
Listing Contracted With: SUTTON GROUP-HERITAGE REALTY INC., BROKERAGE
Description
***Attention*** First Time Buyers, Down-Sizers Or Investors...Bright And Clean Townhome Nestled Into The Most Desirable & Quiet Location In Complex. This Unit Has No Front & Rear Neighbours Providing Exceptional Privacy. Take Advantage Of The Finest School Districts. This Townhome Has Been Nicely Maintained With Updated Cupboards, Hardwood Flooring And Newer Hvac. Two Amazing Underground Parking Spots Directly Accessible To The Unit. No More Winter Scrapping!
Highlights
Includes All Appliances And All Window Coverings. Steps To Lake Ontario And Downtown Port Credit. These Units Backing Onto Greenspace Do Not Come Available Often....Don't Miss Out. Check Out The Virtual Tour.
Want to learn more about 152-1055 Shawnmarr Rd (Lakeshore Rd & Mississauga Rd)?

Matthew Harding Real Estate Professional
Sutton Group-Heritage Realty Inc., Brokerage
Rooms
Real Estate Websites by Web4Realty
https://web4realty.com/

