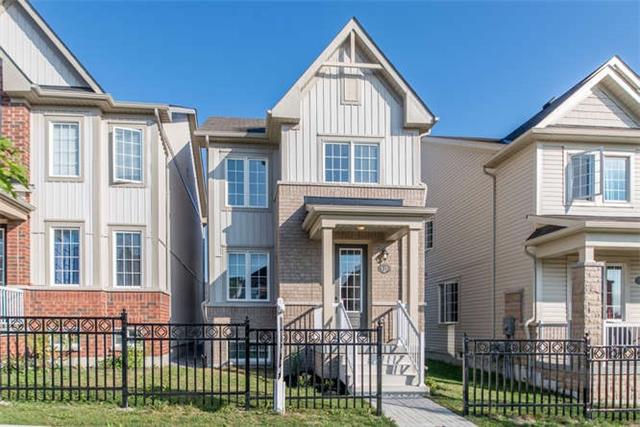
10 Mcbride Ave (Green Road And Baseline Road)
Price: $399,900
Status: Sold
MLS®#: E3623516
- Tax: $3,271.03 (2016)
- Community:Bowmanville
- City:Clarington
- Type:Residential
- Style:Link (2-Storey)
- Beds:3
- Bath:2
- Basement:Full
- Garage:Detached (1 Space)
- Age:0-5 Years Old
Features:
- ExteriorBrick, Vinyl Siding
- HeatingForced Air
- Lot FeaturesPark, Public Transit, Rec Centre, School
Listing Contracted With: SUTTON GROUP-HERITAGE REALTY INC., BROKERAGE
Description
***Luxury Three Year Old Home -$$$ Spent On Upgrades***9Ft Ceilings***Welcome Home To Mcbride Ave....Enjoy Effortless Detached Home Living. Stunning Custom Chef's Kitchen Featuring Breakfast Area/Bar, Pantry, Stainless Steel Appliances And Ceramic Backsplash. Double Door Entry Into Inviting Master Featuring A Huge W/I Closet And Spa Like Ensuite. Additional Bedrooms Are Bright And Spacious. Open Concept Basement With Bathroom Rough-In Ready For Your Touches.
Highlights
***Detached Home At Townhouse Price*** Includes: Stainless Steel Fridge, Stove, Microwave Range Hood, Dishwasher, Washer, Dryer, All Window Coverings, All Electrical Light Fixtures. Home Is In Brand New Condition - Hurry It Will Not Last!!
Want to learn more about 10 Mcbride Ave (Green Road And Baseline Road)?

Matthew Harding Real Estate Professional
Sutton Group-Heritage Realty Inc., Brokerage
Rooms
Real Estate Websites by Web4Realty
https://web4realty.com/

